|
|
|
|
Greg Johnson wants the ability to set lineweight by layer. As a workaround, he includes the preferred lineweight in the Layer Name. |
|
|
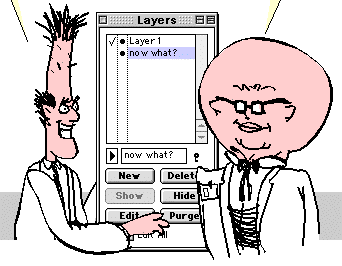 |
||
|
|
|
|
Greg Johnson wants the ability to set lineweight by layer. As a workaround, he includes the preferred lineweight in the Layer Name. |
|
|
 |
||
Greg Johnson
ACTON JOHNSON OSTRY ARCHITECTS INC 1575 West 5th Avenue Vancouver, BC V6J 5H4Greg has this to say: I typically only assign one line/type per layer, which gives me total flexibility in being able to turn certain elements on or off (e.g. all the doors and door swings), as well as being able to easily pump line weights up or down to fine tune the drawing. We tend to use our working drawings for all sorts of things other than construction -- presentation to client, presentation for publication, underlays for consultants, base drawings for model-building, etc. Each of these uses requires different objects to be visible.
You mentioned that text/dimensions could be placed on the same layer as other lines, as the hide/show text and hide/show dimension tools can deal with these types of items. Unfortunately I don't find these tools that useful, since I usually have other things on my text layer, such as boxes around bits of text and perhaps a scale, etc. These tools don't effect these objects, therefore leave them visible, along with leader lines (which for some reason disappear with the Hide Dimension tool, but not the Hide Text tool?). Doesn't permit you to hide all the text/dimensions stuff as you might want to do for a presentation drawing.
I found the addition of colour by layer a few versions ago very helpful, as I can now easily see if Ive placed an element on the proper layer; my reason for wanting line weight/type by layer is simply that I could then set it so that I would be sure that the element is not only on the proper layer, but now also has the correct weight/type. I wouldn1t have to go through all the layers and check before sending a drawing to the printer as I do now. I don1t see this as redundancy at all - the colour then would not only help keep track of the objects while drawing, but would be a visual clue to let me know that they are the right weight as well.
As for any office layer standards, we have made a few stabs at it without much success. It seems just when we establish a set of standard layers, we get a project with a complicated reflected ceiling plan that needs more than one layer to fully work it out. We have rather opted for a basic approach to layering with names that are understandable, leaving employees to modify them to suit each project. I think that the intuitiveness of PC allows this where maybe AutoCAD doesn't - I don1t know.
Sorry for the funny spelling of colour , but we Canucks are still influenced by the Brits!
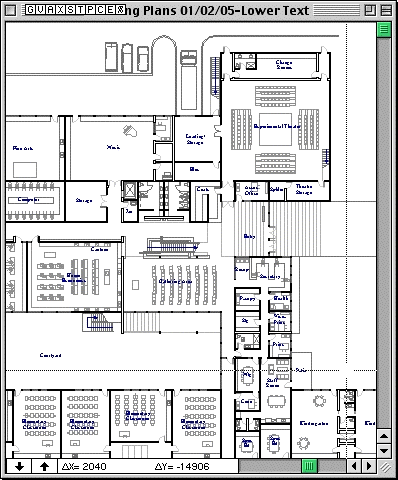 Lower Floor Lower Floor |
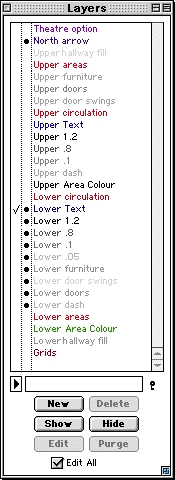 Lower Floor |
|
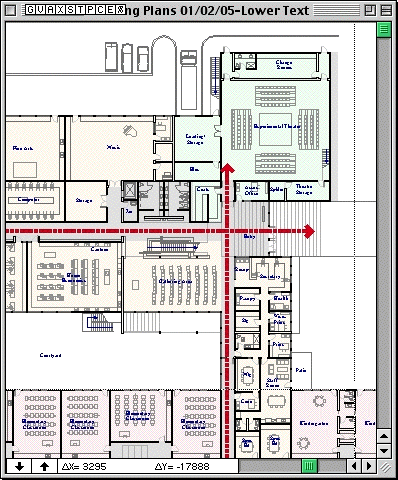 Lower Floor (all) Lower Floor (all) |
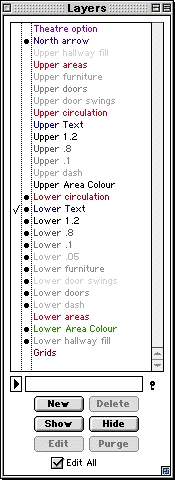 Lower Floor (all) |
|
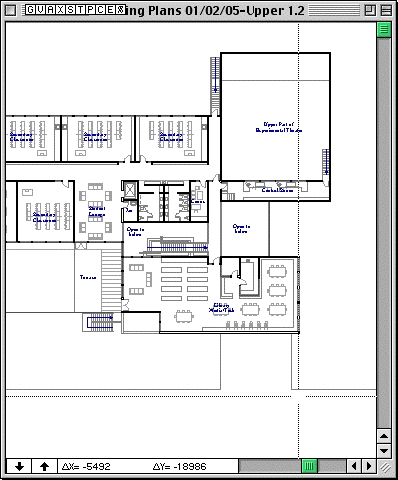 Upper FLoor) Upper FLoor) |
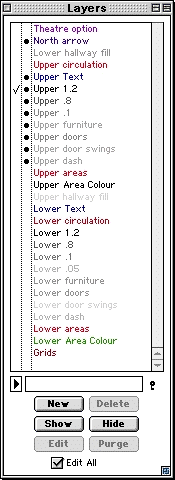 Upper Floor |
|
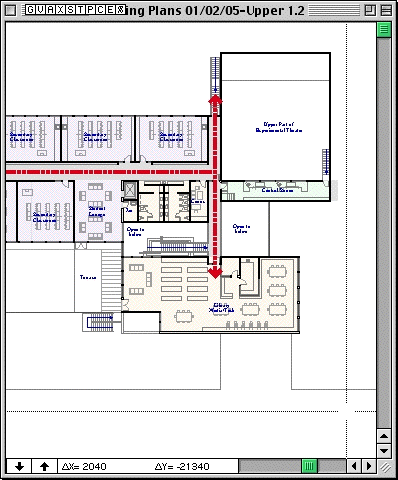 Upper Floor (all) Upper Floor (all) |
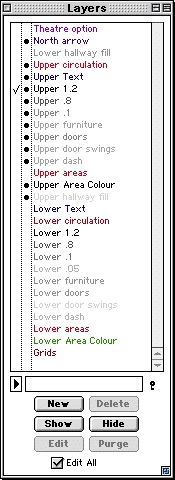 Upper Floor (all) |
Patrick Hansford adds:
Just a few thoughts on layering.
Maybe I am old enough to remember pin registered drafting and young enough to be computer-oriented. I set my layers and sheets in CAD the same way I did with pin registered drawings. No sheet is more than 5 layers. In pin-registered drafting it was based on how many myler sheets a flat bed printer could burn through to create an image. I have converted this to my CAD work to keep file size down and managable.
I get files from some subconsultants or other architects and they are over-layered, in my opinion. One line on a layer at times? I know there is a standard that CSI and AIA created, which I have not seen a sample. Normally, I set layers as follows:
Demo Plan (Sheet A1.1)
- Layer 1 - Base Plan (existing work or structural grid)
- Layer 2 - Demo Work
- Layer 3 - Demo Dims/Notes
- Layer 4 - Title Block
Floor Plan (Sheet A1.2)
- Layer 1 Base plan
- Layer 5 - New Work
- Layer 6 - New Dims/ Notes
- Layer 7 - Material Hatch
- Layer 4 - Title BlockWhen I hire someone new to my office, I spend a lot of time explaining how to layer a drawing and how to organize a CAD file.
| Please make a contribution of your own..submit a file. |